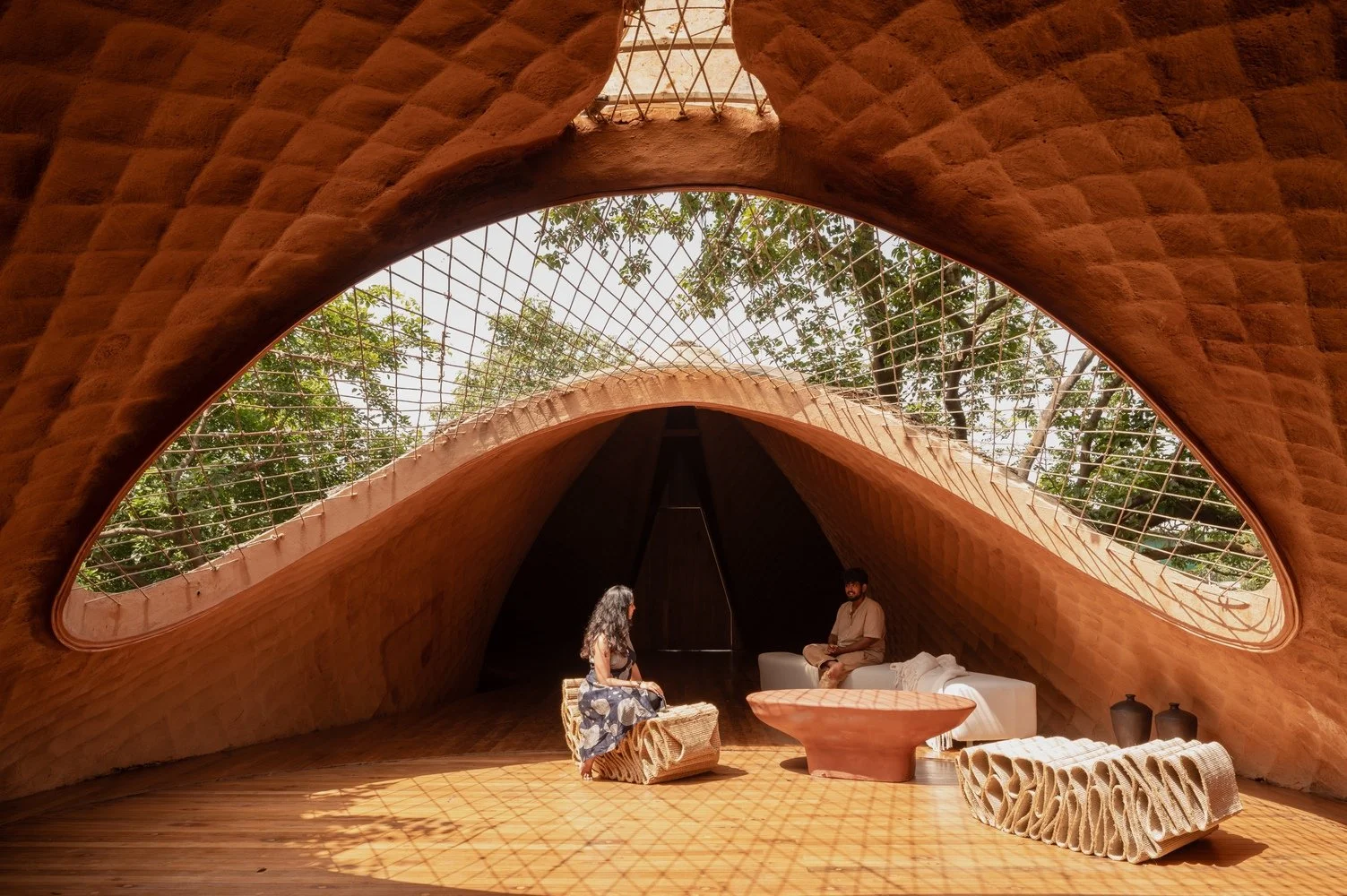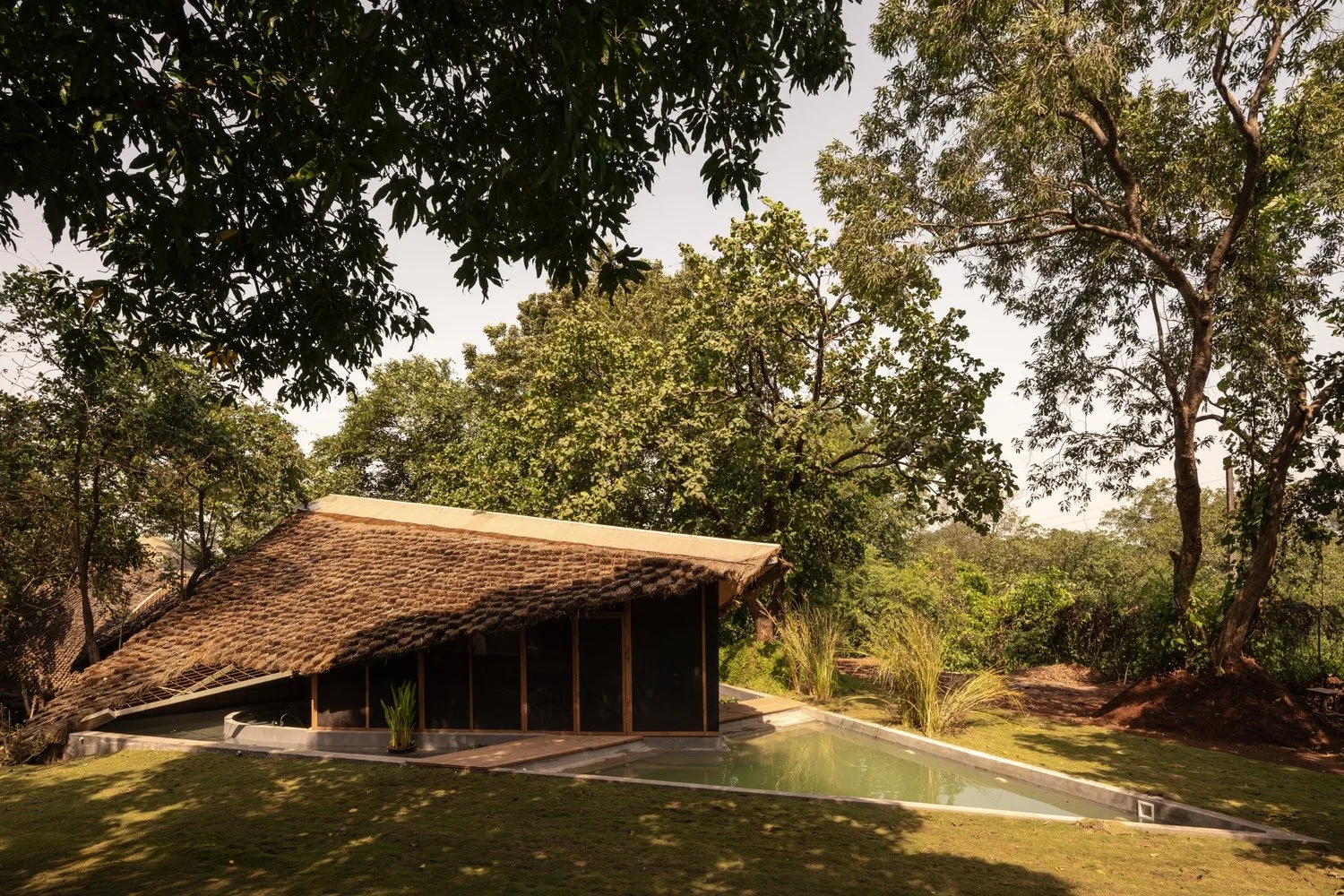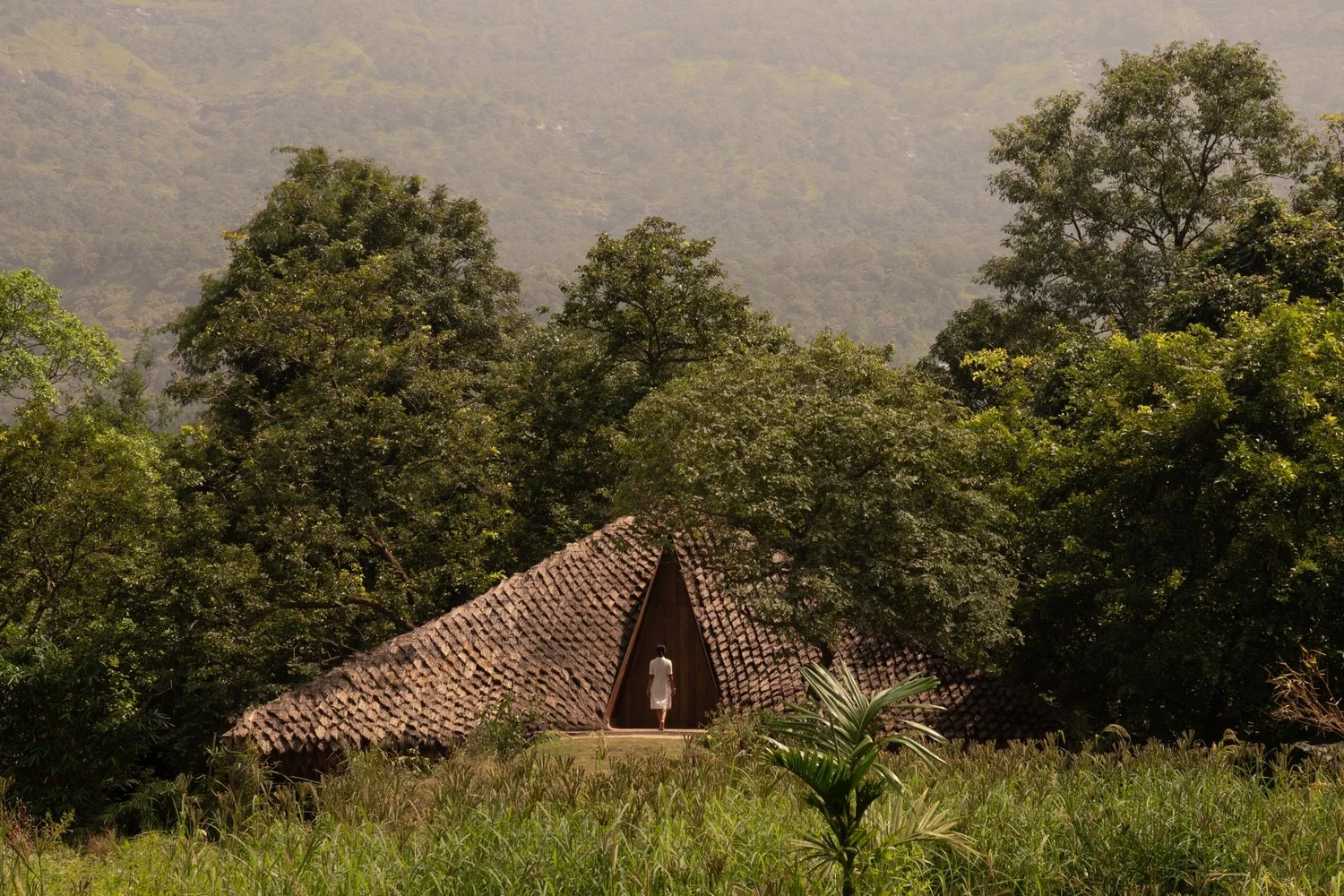Bridge House - Wallmakers
The Bridge House by Wallmakers, located in Karjat, India, is an architectural feat that spans a seven-metre-deep gorge, linking two plots of land through a dramatic bridge-like structure. Designed with striking geometric precision and a distinctive parabolic thatched façade, the residence creates a seamless connection between architecture and the surrounding landscape. The original photography is from Studio IKSHA.
Quoted from Wallmakers. The site, situated in Karjat against the backdrop of the hills, had the TATA spillway stream cutting through the land, making a 7m deep gorge in the middle. On the onset itself the project seemed to be burdened by a number of constraints: the two parcels of land had to be connected, but the foundations couldn't rest within the 100ft width of the spillway; we could make a habitable bridge, but there had to be enough clearance for a JCB to clean the 2 streams underneath; we wanted to make the bridge with local materials, but wild grass seemed to be the only material within a five-mile radius.
The idea for the Bridge House was conceived within these confinements: "A 100ft suspension bridge consisting of 4 hyperbolic parabolas, made with minimal steel pipes and tendons giving it tensile strength and a thatch-mud composite giving it compressive strength".
The mud plaster layer ensures that rodents or pests don't burrow their way inside the dwelling (the prime reason for thatch roofs falling out of favor) and adds compressive strength to further stabilize the structure in the absence of a vertical suspension pillar. The structure becomes a living ecosystem - where humans dwell undisturbed on the inside and nature finds its place outside.
The farmstead has an open layout with an oculus in the center that acts as a courtyard through which the sky and rain can be enjoyed. The 4 bedrooms are designed with ample openings to the forest or overlooking the stream beneath.
The jute screens, mesh screens, and the flooring made up of reclaimed wood from ship decks completed the simplistic look of the farmhouse and serve as an example of adaptive reuse. But most importantly, the Bridge House is a reminder that the hardest of adversities gives birth to innovations.
Gallery
Architects Wallmakers
Photography Studio IKSHA
Location Karjat, India
Curated by Seth Calmes
If you would like to feature your own project or stay, please visit here.

























