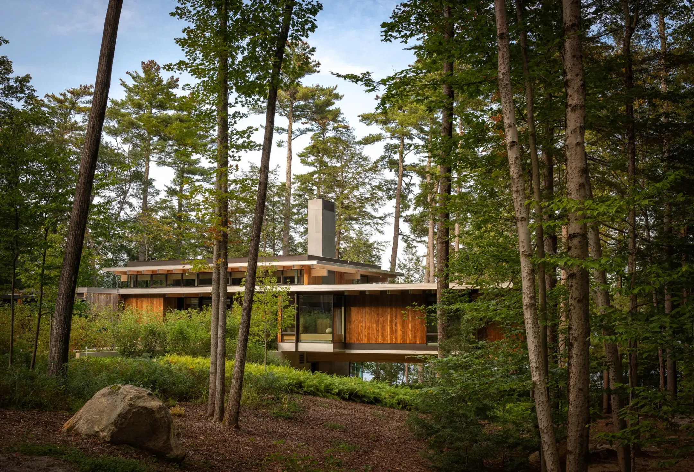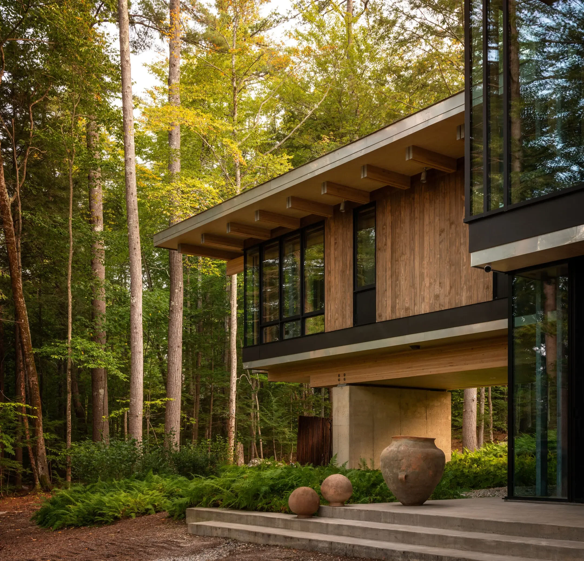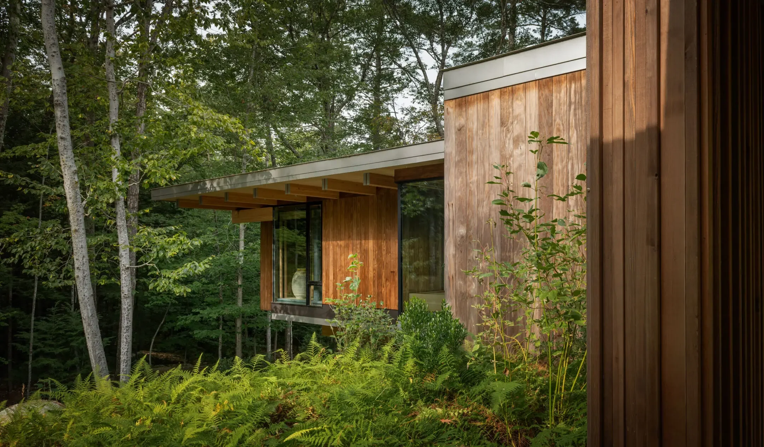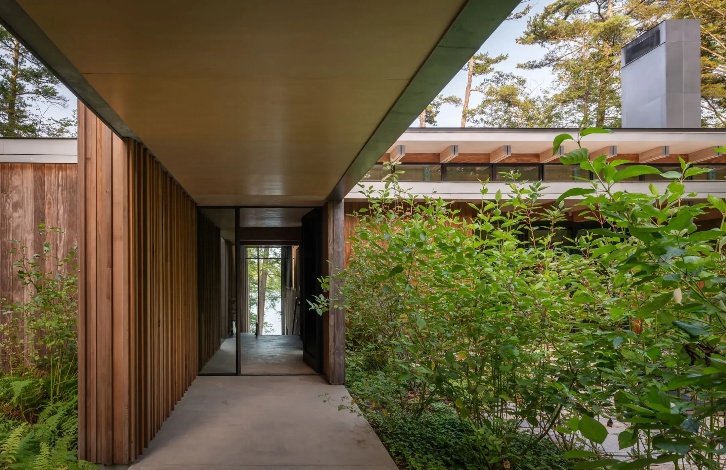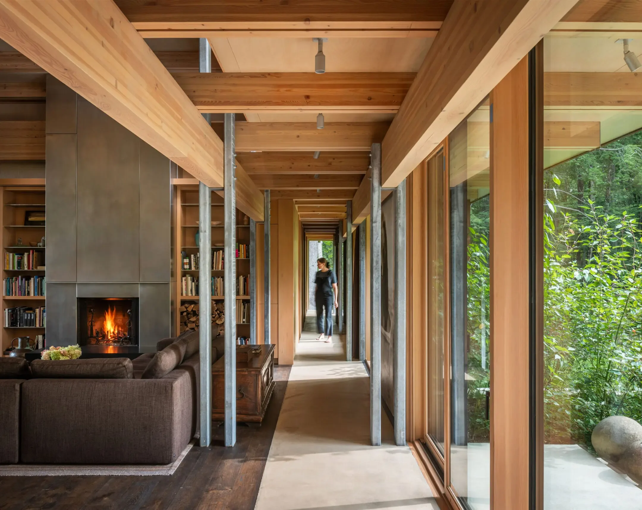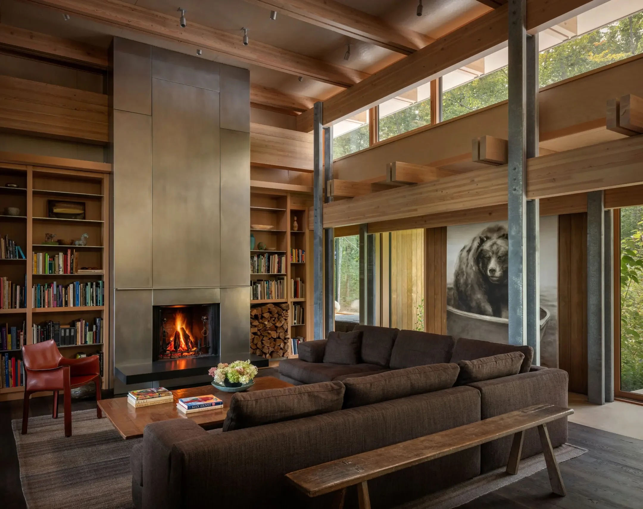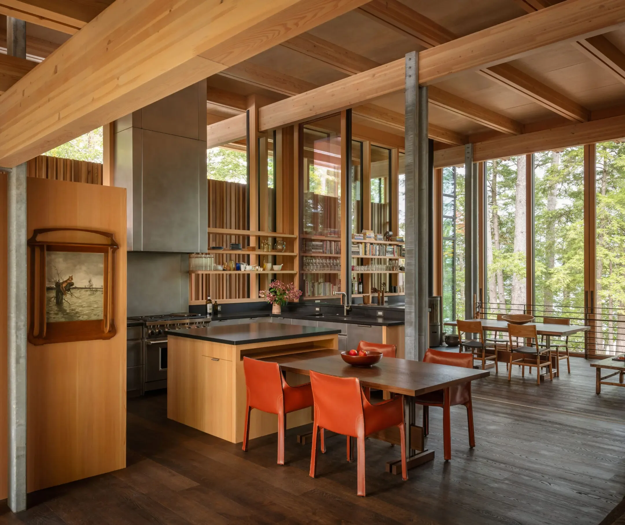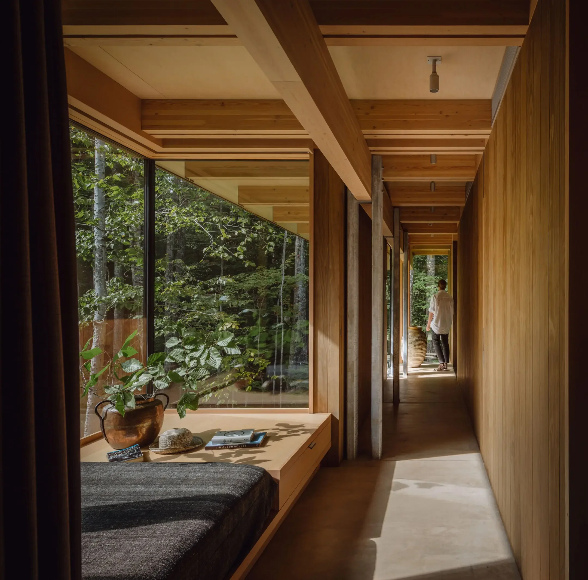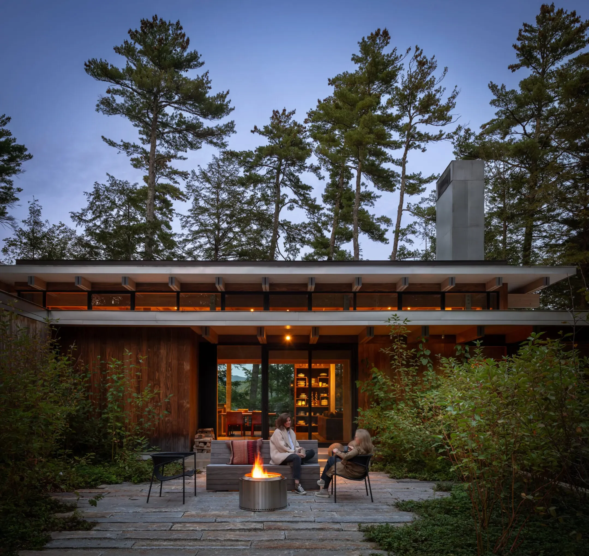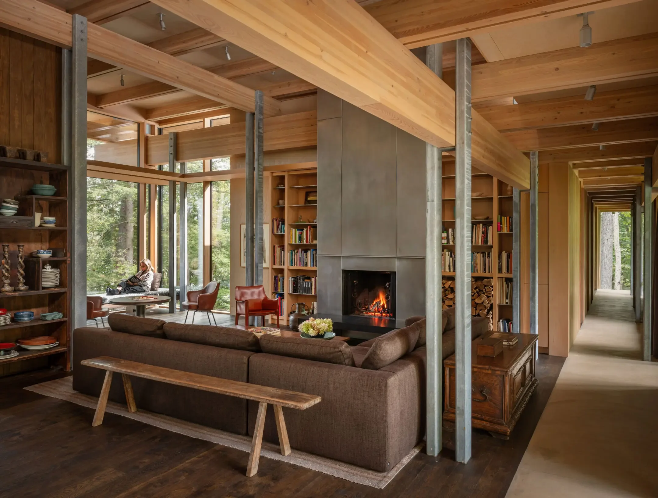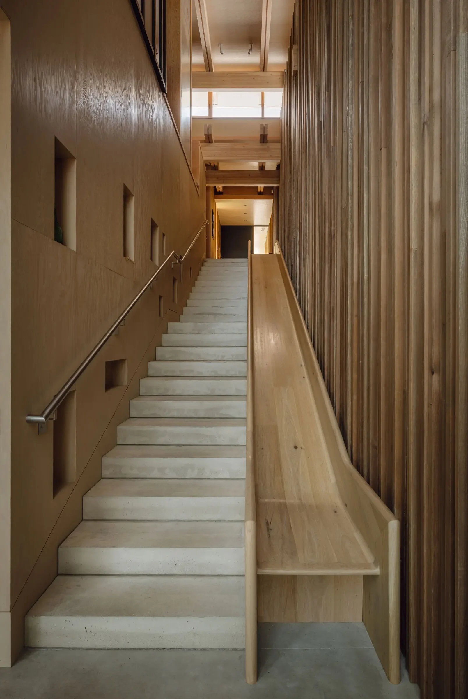Camp House - Olson Kundig
Nestled on a wooded lakeside site in New Hampshire, Camp House by Olson Kundig, has transformed from a seasonal retreat into a year-round haven. Positioned just beyond the lakefront, the home's strong horizontal lines stand in striking contrast to the towering vertical trees, seamlessly integrating the design with its natural surroundings. The original photography is from Aaron Leitz.
Quoted from Olson Kundig. With a Kebony-clad exterior, the home’s core is firmly grounded in the earth, while two cantilevered wings extend into the trees. A covered entryway forms a strong east-west axis, framing the lake through a double-height window.
A second north-south axis bisects the first, connecting the main living spaces and bedrooms along a corridor bookended by “magic” windows—hidden panes of glass that dissolve the boundary between interior and forest.
The central gathering spaces are characterized by a rhythm of columns and beams, creating structured yet open spaces. In the living room, custom casework frames a steel fireplace, while the kitchen’s metal backsplash compliments wood tones and textures for a warm, tactile effect.
Designed to host large gatherings of family and friends, the home includes two primary suites in the cantilevered wings, a guest room, and flexible sleeping arrangements for up to 30 people, including daybeds along the hallway and a permanently parked Airstream trailer. Interesting features include the client’s jewelry fabrication studio, a daylight-filled basement with a billiards table, and wall niches to display treasures found on-site.
An interior palette of stainless-steel and natural woods—vertical grain Douglas fir, stained cedar, walnut, and Kebony wood—balance modernity with the warmth of a traditional cabin. Custom furniture designed by Jim Olson includes two dining tables that combine for larger gatherings and a game table that adjusts to cocktail height, complementing the client’s eclectic art collection and antique furniture.
Site considerations shaped sustainability strategies, including geothermal heat pumps, triple-glazed windows, Kebony siding, and native plantings to restore the natural landscape.
Gallery
Architects Olson Kundig
Interiors Olson Kundig
Photography Aaron Leitz
Location Center Harbor, New Hampshire, United States
Curated by Seth Calmes
If you would like to feature your own project or stay, please visit here.

